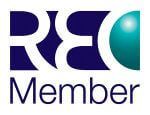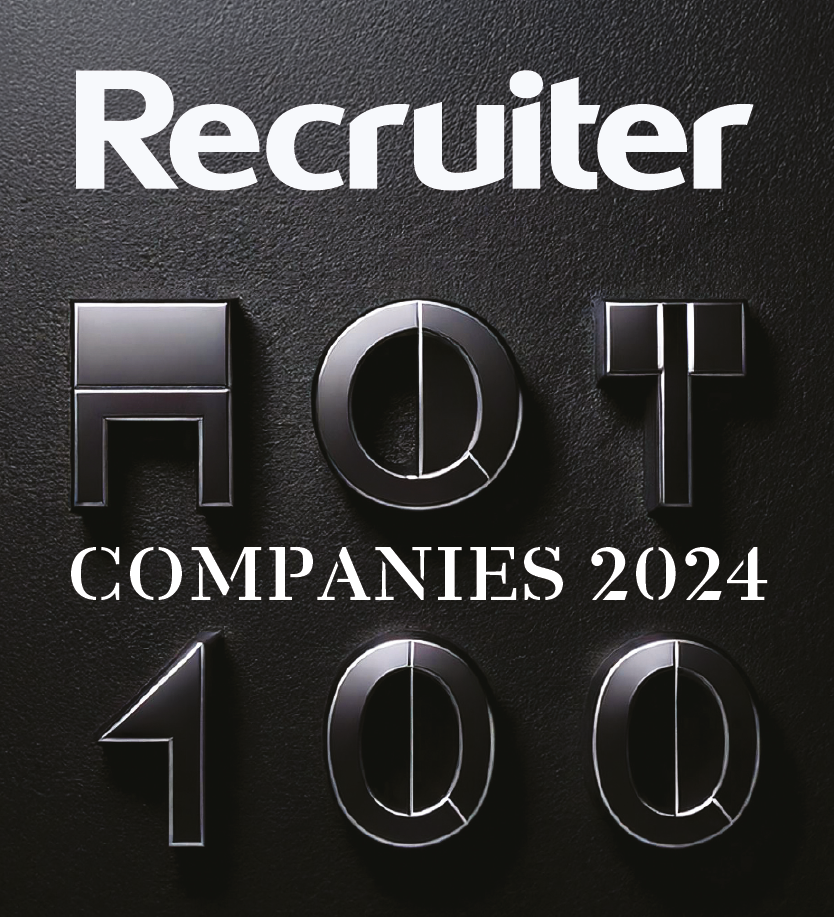Role: CAD/Revit Technician
Location: London
Salary: £35,000 - £45,000 per annum + Car or Allowance
Technical Resources are recruiting for a CAD/Revit Technician in London. As the ‘in-house’ CAD/Revit Technician, reporting to the CAD Manager, you will play a pivotal role in the design and coordination of primarily Fire projects, with future expansion into Security projects. Working closely with senior management, designers, and Project Managers, you will produce high-quality 3D models and technical drawings using Autodesk Revit, as well as outputting to .pdf and AutoCAD .dwg formats. You will also be responsible for ensuring the integration of the designs into the wider project.
Responsibilities:
- Create and maintain Revit models for Fire Alarm projects and expand into Security projects
- Update and manage Revit Families libraries
- Produce accurate 3D and 2D drawings, layouts, and technical documentation
- Generate systems schematic drawings in AutoCAD based on the Revit model design
- Coordinate with Project Managers to ensure smooth design integration into the project
- Assist in clash detection and resolve issues using Navisworks or similar software before design/model integration with BIM Managers
- Stay up-to-date with BIM standards and best practices
- Ensure compliance with project specifications and client requirements
- Self-manage multiple project workloads to meet deadlines set by Project Managers or clients
Experience and Certifications Required:
- Minimum of 2 years proven experience as a Revit Technician in the building services sector, specifically Fire and Security installations (MEP experience will also be considered)
- Proficiency in Autodesk AEC is essential
- Strong understanding of building services engineering, including mechanical, electrical, and plumbing systems
- Experience with BIM methodologies and standards
- Proficiency in Navisworks, Revizto, AutoCAD, and related software
- Ability to interpret and work with technical drawings and designs
- Ability to interpret architectural, structural, and MEP models
- Excellent attention to detail and problem-solving skills
- Strong communication and teamwork skills
- Ability to work independently with minimal supervision
- Experience with ACC, Aconex, Asite, Procore, and Viewpoint for project file transfer
- Willingness to participate in ‘in-house’ demonstrations of Revit, Navisworks, and Revizto to explain processes to other departments
Please apply with an up-to-date CV for more information.
We can only accept candidates who have the Right To Work in the UK





